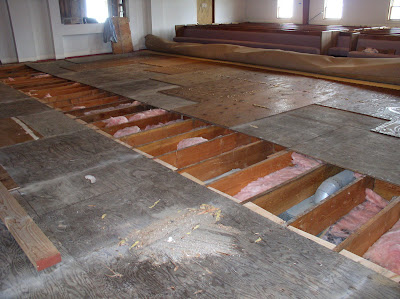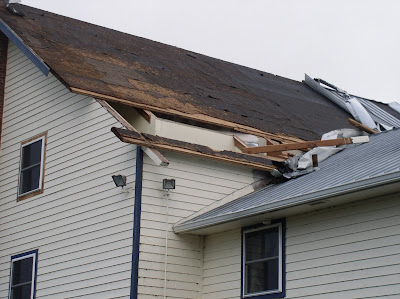The first picture shows the result of taking everything out of the church kitchen (a previous workday project) and sorting - garbage, Goodwill, keep it - thank you ladies, this was a big job to empty every cupboard and drawer in the kitchen!
We eagerly await the day when these items will be put away in our new kitchen!
There are two new "short" walls at the end of the room we used for adult Sunday School class.
One wall has had the sheet rock removed and blocks have been installed as a part of the "shear" wall
The ceiling tiles have been taken down so that the workmen could install blocks as well.
Our stuff has traveled around the room, and now is under black plastic along the wall.





























