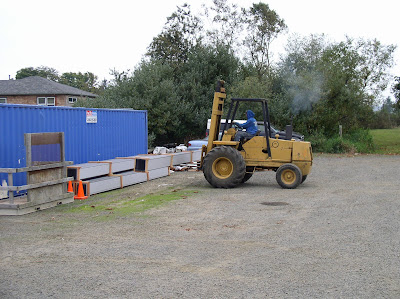







This was one of those - doing it for the first time and probably the one time - kind of projects! To mount the bell in the front entrance awning required manufacturing the framework to hold and hang the ball securely yet allow it to swing when rung - and the hole in the awning ceiling only gave room for one person to crawl up inside...so we can be thankful for the creativity of these two workers!









































